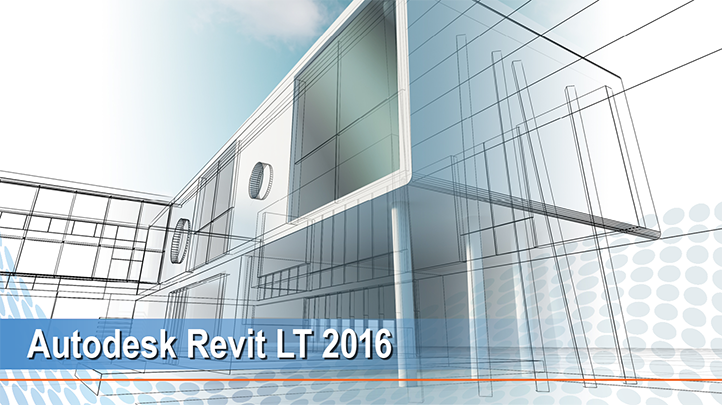
Autodesk Revit LT 2016: How to get started
CADLearning for Autodesk Revit LT 2016 covers the use of Revit LT 2016 as an architectural modelling tool. Revit LT is a perfect architectural tool for designing residential and small commercial projects. Beginner users will learn the core functions of the program as it functions within the world of Building Information Modelling, or BIM. Another benefit of using Revit LT is that it allows designers to work on projects that were created using Revit.
Master design and architecture with the help of Autodesk.
- Discover the different types of Autodesk applications
- Learn about the functions in each application and how to apply them
- Sift out the different product to find which one suits your project
- Navigate the tools and features like a professional at the end of this course
This course is SkillsFuture Credit Eligible

Autodesk Revit LT 2016: How to get started
Duration: 2 days
Language: English
Course Created By: Super User
Enrolled Students: 0
CADLearning for Autodesk Revit LT 2016 covers the use of Revit LT 2016 as an architectural modelling tool. Revit LT is a perfect architectural tool for designing residential and small commercial projects. Beginner users will learn the core functions of the program as it functions within the world of Building Information Modelling, or BIM. Another benefit of using Revit LT is that it allows designers to work on projects that were created using Revit.
Master design and architecture with the help of Autodesk.
- Discover the different types of Autodesk applications
- Learn about the functions in each application and how to apply them
- Sift out the different product to find which one suits your project
- Navigate the tools and features like a professional at the end of this course
This course is SkillsFuture Credit Eligible
1. Identifying the user interface components within the Revit LT Environment
2. Understanding Families and Utilizing them as an Element Organization Tool within Projects
3. Creating and Modifying Drawing Objects, such as Walls, Floors, and Roofs
4. Object Selection and Manipulation, such as Move, Copy, and Paste
5. Creation of Tags, Schedules, Views, and Sheets for Documentation


