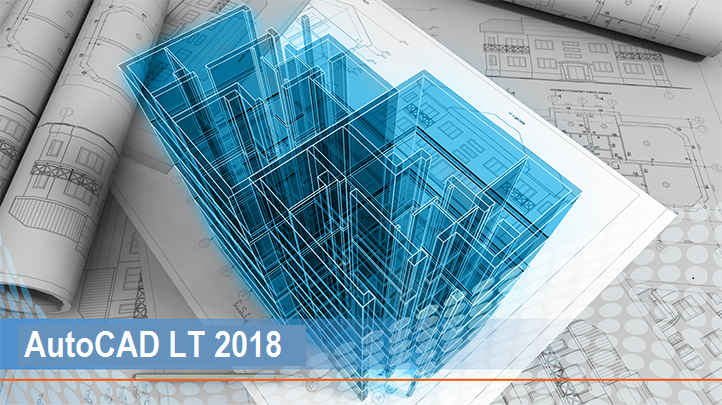
AutoCAD LT 2018: Preparing Your Blueprints
AutoCAD LT® 2018 teaches the use of AutoCAD LT 2018 as an essential 2D drafting application, used by engineers and designers across a myriad of disciplines. The content in this course has been devised to help users quickly learn the most efficient methods for creating and modifying geometry and organizing data using AutoCAD LT.
Master design and architecture with the help of Autodesk.
- Discover the different types of Autodesk applications
- Learn about the functions in each application and how to apply them
- Sift out the different product to find which one suits your project
- Navigate the tools and features like a professional at the end of this course

AutoCAD LT 2018: Preparing Your Blueprints
Duration: 1 day
Language: English
Course Created By: Super User
Enrolled Students: 0
AutoCAD LT® 2018 teaches the use of AutoCAD LT 2018 as an essential 2D drafting application, used by engineers and designers across a myriad of disciplines. The content in this course has been devised to help users quickly learn the most efficient methods for creating and modifying geometry and organizing data using AutoCAD LT.
Master design and architecture with the help of Autodesk.
- Discover the different types of Autodesk applications
- Learn about the functions in each application and how to apply them
- Sift out the different product to find which one suits your project
- Navigate the tools and features like a professional at the end of this course
1. Understand about AutoCAD Environment and Interface Customization
2. Know Drawing Basics, Parametric Drawing, and 2D Drafting
3. Understand about Drafting Settings and Object Properties
4. Know what is Display Control and Layer Management
5. Know what is Measurement and Calculation Tools
6. Understand about Complex and Annotation Objects
7. Know how to apply Modifying Objects using Manipulation, Alteration, and Grip Methods
8. Understand about Dimensioning
9. Know about Blocks and Attributes
10. Know what are the External References and Reusable Content
11. Able to apply Techniques and Tools for Sharing and Collaborating with Others


